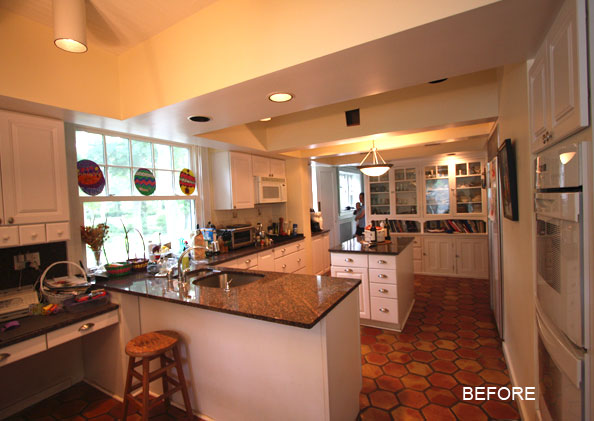This tight, dated kitchen was remodeled into a stunning open concept kitchen/family room flooded with natural light and views into the garden.Removing a set of basement stairs, opening up a screened porch and installing new French doors and Marvin windows, created a much airier space. We installed new custom cabinetry to the full height of the 9’ ceilings and kept the open feel by installing the Best stove hood so it was flush with the ceiling, allowing the kitchen island to remain connected with the breakfast area. The ceilings themselves were clad in bead board which helped maintain the classic feel of this 1920’s home. Ann Sacks 1×2” subway tile was used to accent the wall space and dark blue grey Soap Stone with a 2” edge provided a crisp finish to the traditional white cabinetry. Rohl faucets were used on both sinks. A new oak hardwood floor with radiant floor heating completed the transformation.
The original Butlers’ Pantry cabinet was refinished and complemented by custom cabinetry.








